Ontario Climate Zone 1 Thermal Requirements
The climate zones are under the jurisdiction of provincial governments and may differ from those in the national model codes. When the harmonized system of the Canadian Model Building Code is adopted, provincial governments may choose to adopt or adapt the climate zones.
This information is for Ontario Climate Zone 1, Southern and Eastern Ontario (less than 5000 HDD), and compliance packages for fuel fired and electric space heating equipment.
- Package A1
- Package A2
- Package A3
- Package A4
- Package A5
- Package A6
- Package B1
- Package B2
- Package B3
- Package B4
- Package B5
- Package B6
- Package C1
- Package C2
- Package C3
- Package C4
Thermal Requirements for Ontario Climate Zone 1, Compliance Package A1
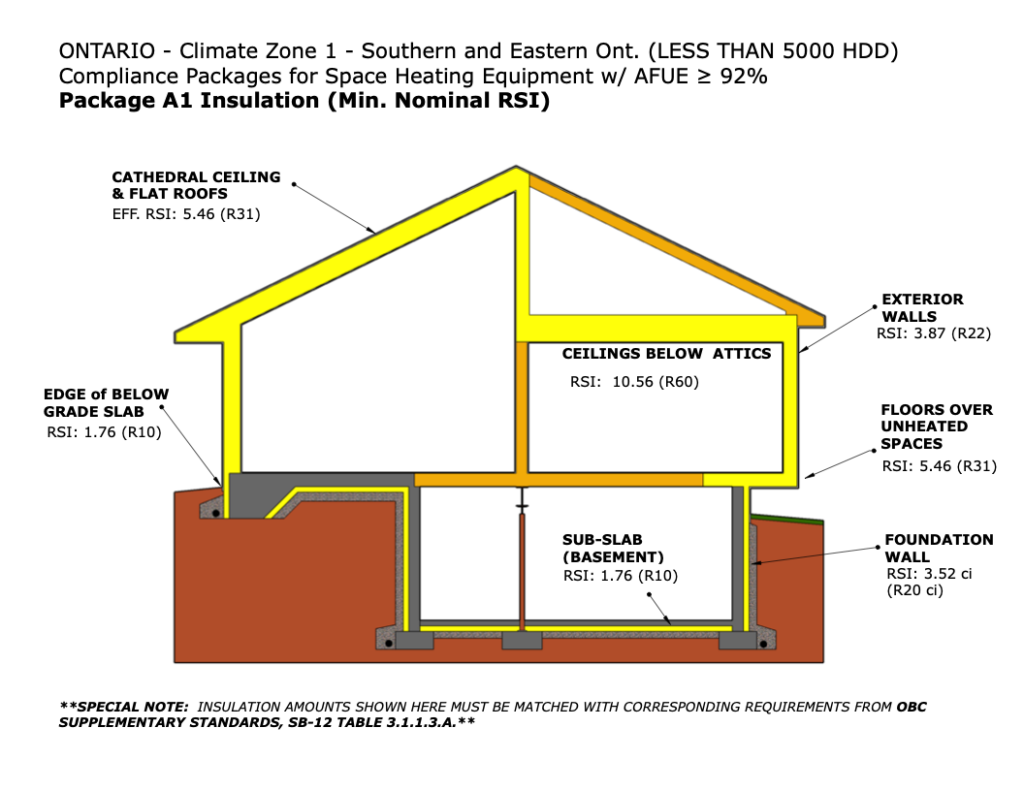
Thermal Requirements for Ontario Climate Zone 1 Compliance Package A1:
- Cathedral Ceiling/Flat Roofs: Eff. RSI 5.46 (R31)
- Exterior Walls: RSI 3.87 (R22)
- Ceilings Below Attics: RSI 10.56 (R60)
- Floors Over Unheated Spaces: RSI 5.46 (R31)
- Foundation Wall: RSI 3.52 ci (R20 ci)
- Sub-Slab (Basement): RSI 1.76 (R10)
- Slab on Grade with Integral Footing: RSI 1.76 (R10)
Thermal Requirements for Ont CZ 1, Compliance Package A2
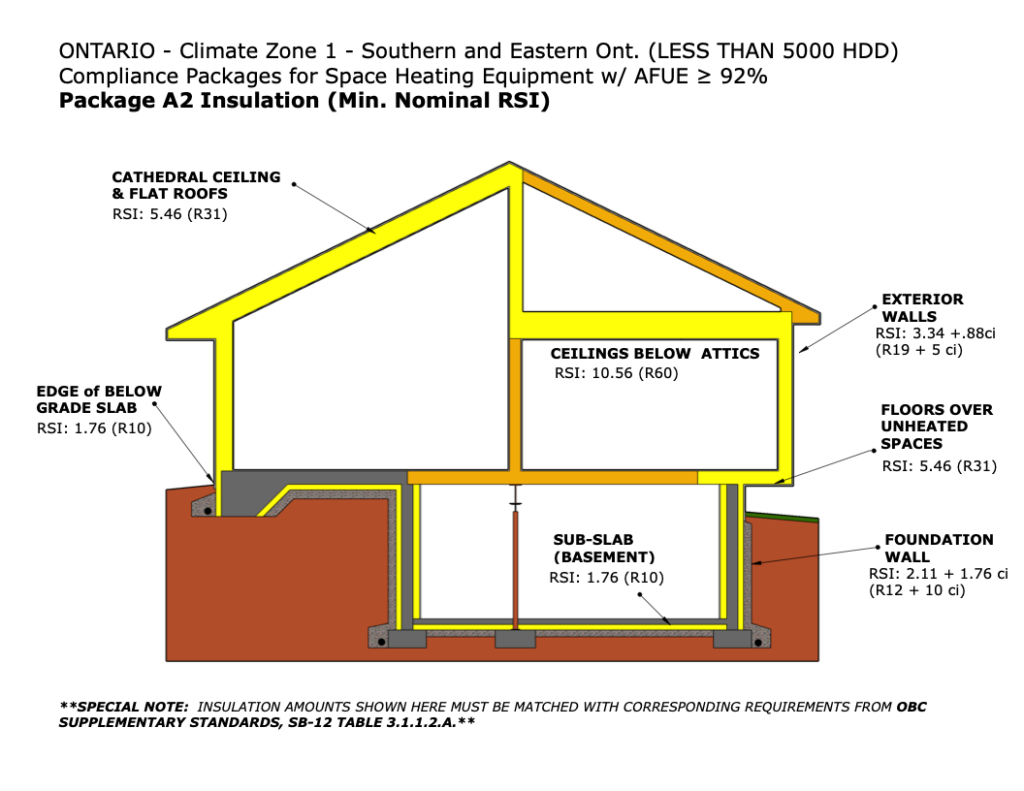
Thermal Requirements for Ontario Climate Zone 1 Compliance Package A2:
- Cathedral Ceiling/Flat Roofs: RSI 5.46 (R31)
- Exterior Walls: RSI 3.34 + 0.88 ci (R19 + 5 ci)
- Ceilings Below Attics: RSI 10.56 (R60)
- Floors Over Unheated Spaces: RSI 5.46 (R31)
- Foundation Wall: RSI 2.11 + 1.76 ci (R12 + 10 ci)
- Sub-Slab (Basement): RSI 1.76 (R10)
- Slab on Grade with Integral Footing: RSI 1.76 (R10)
Thermal Requirements for Ont CZ 1, Compliance Package A3
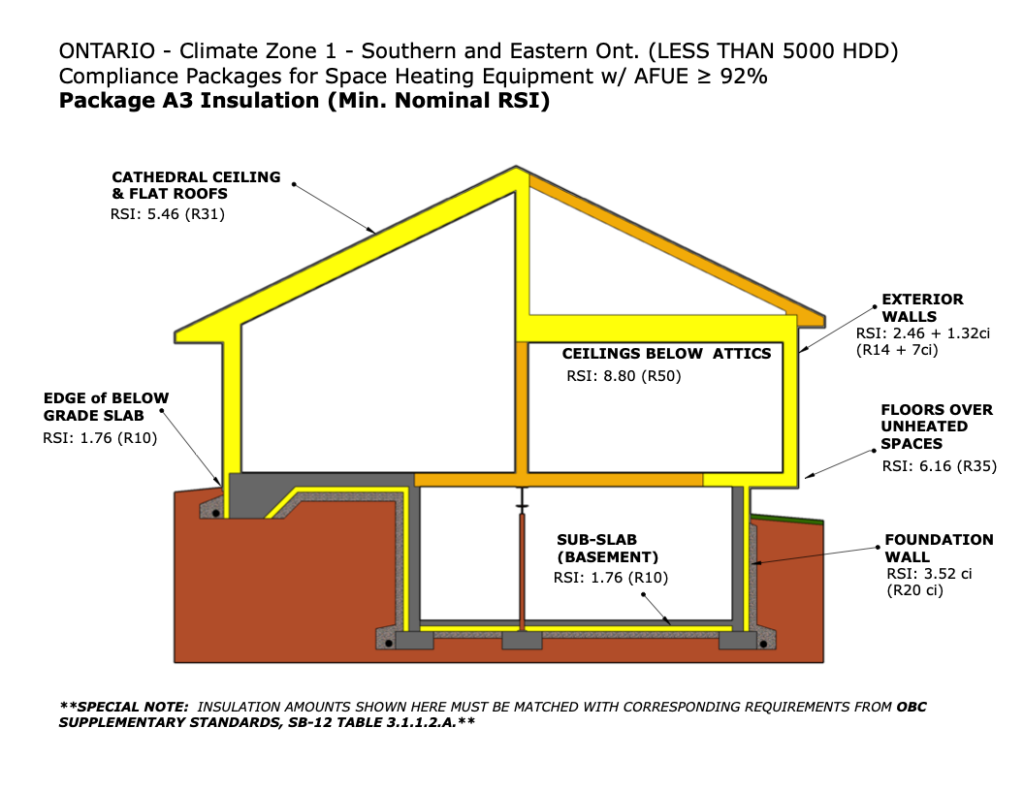
Thermal Requirements for Ontario Climate Zone 1 Compliance Package A3:
- Cathedral Ceiling/Flat Roofs: RSI 5.46 (R31)
- Exterior Walls: RSI 2.46 + 1.32 ci (R14 + 7 ci)
- Ceilings Below Attics: RSI 8.80 (R50)
- Floors Over Unheated Spaces: RSI 6.16 (R35)
- Foundation Wall: RSI 2.11 + 3.52 ci (R20 ci)
- Sub-Slab (Basement): RSI 1.76 (R10)
- Slab on Grade with Integral Footing: RSI 1.76 (R10)
Thermal Requirements for Ont CZ 1, Compliance Package A4
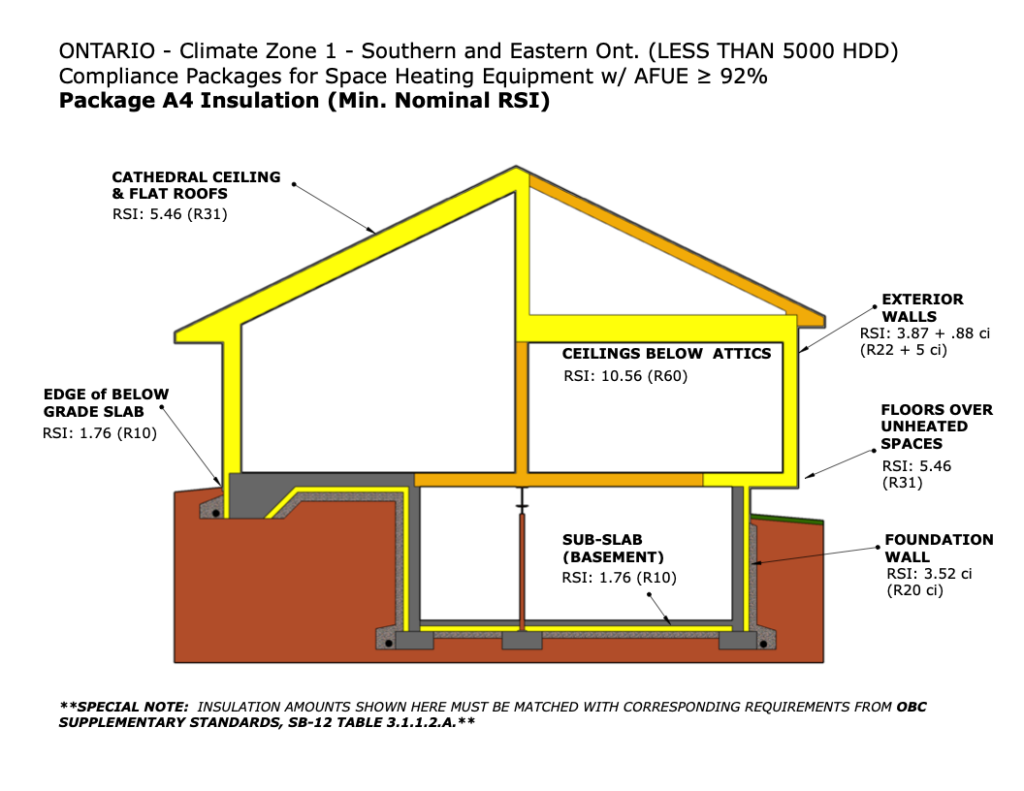
Thermal Requirements for Ontario Climate Zone 1 Compliance Package A4:
- Cathedral Ceiling/Flat Roofs: RSI 5.46 (R31)
- Exterior Walls: RSI 3.87 + 0.88 ci (R22 + 5 ci)
- Ceilings Below Attics: RSI 10.56 (R60)
- Floors Over Unheated Spaces: RSI 5.46 (R31)
- Foundation Wall: RSI 3.52 ci (R20 ci)
- Sub-Slab (Basement): RSI 1.76 (R10)
- Slab on Grade with Integral Footing: RSI 1.76 (R10)
Thermal Requirements for Ont CZ 1, Compliance Package A5
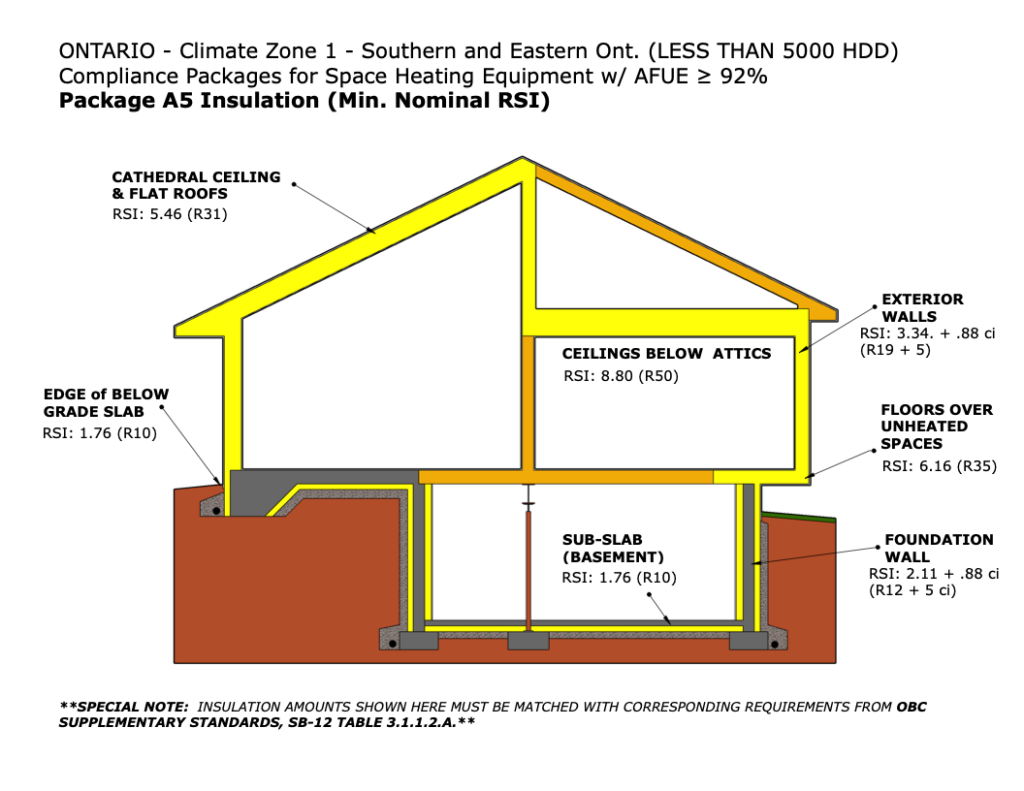
Thermal Requirements for Ontario Climate Zone 1 Compliance Package A5:
- Cathedral Ceiling/Flat Roofs: RSI 5.46 (R31)
- Exterior Walls: RSI 3.34 + 0.88 ci (R19 + 5 ci)
- Ceilings Below Attics: RSI 8.80 (R50)
- Floors Over Unheated Spaces: RSI 6.16 (R35)
- Foundation Wall: RSI 2.11 + 0.88 ci (R12 + 5 ci)
- Sub-Slab (Basement): RSI 1.76 (R10)
- Slab on Grade with Integral Footing: RSI 1.76 (R10)
Thermal Requirements for Ont CZ 1, Compliance Package A6

Thermal Requirements for Ontario Climate Zone 1 Compliance Package A6:
- Cathedral Ceiling/Flat Roofs: RSI 5.46 (R31)
- Exterior Walls: RSI 3.87 + 0.88 ci (R22 + 5 ci)
- Ceilings Below Attics: RSI 10.56 (R60)
- Floors Over Unheated Spaces: RSI 5.46 (R31)
- Foundation Wall: RSI 3.52 ci (R20 ci)
- Sub-Slab (Basement): RSI 1.76 (R10)
- Slab on Grade with Integral Footing: RSI 1.76 (R10)
Thermal Requirements for Ont CZ 1, Compliance Package B1
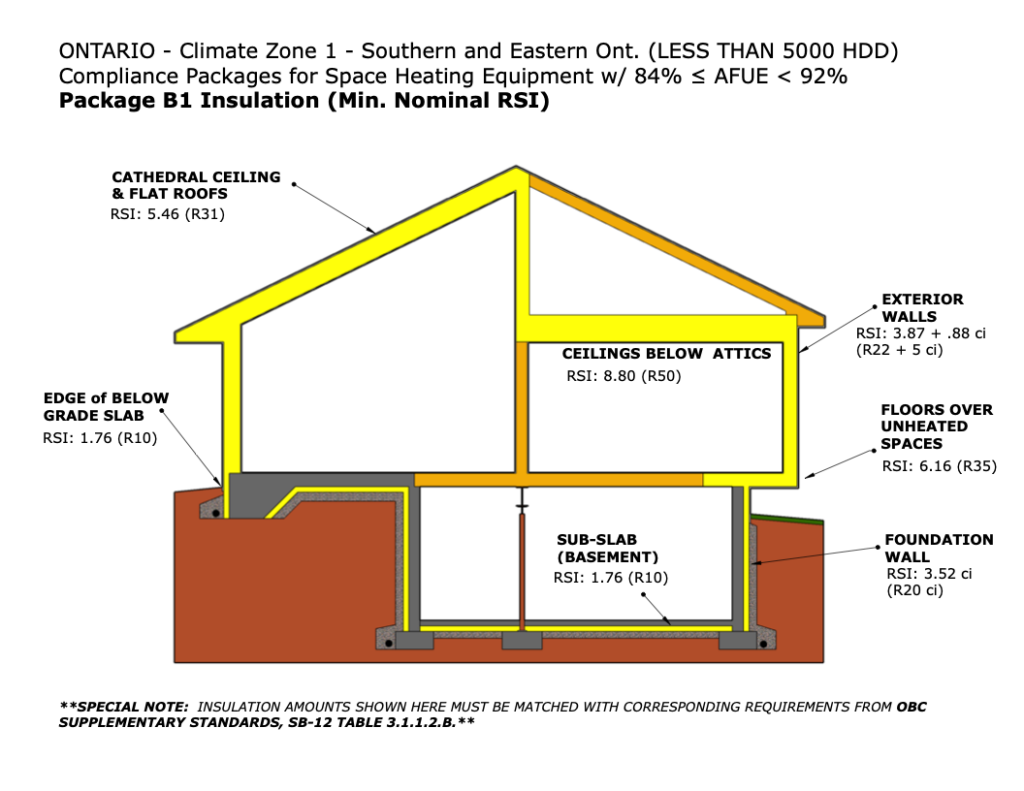
Thermal Requirements for Ontario Climate Zone 1 Compliance Package B1:
- Cathedral Ceiling/Flat Roofs: RSI 5.46 (R31)
- Exterior Walls: RSI 3.87 + 0.88 ci (R22 + 5 ci)
- Ceilings Below Attics: RSI 8.80 (R50)
- Floors Over Unheated Spaces: RSI 6.16 (R35)
- Foundation Wall: RSI 3.52 ci (R20 ci)
- Sub-Slab (Basement): RSI 1.76 (R10)
- Slab on Grade with Integral Footing: RSI 1.76 (R10)
Thermal Requirements for Ont CZ 1, Compliance Package B2
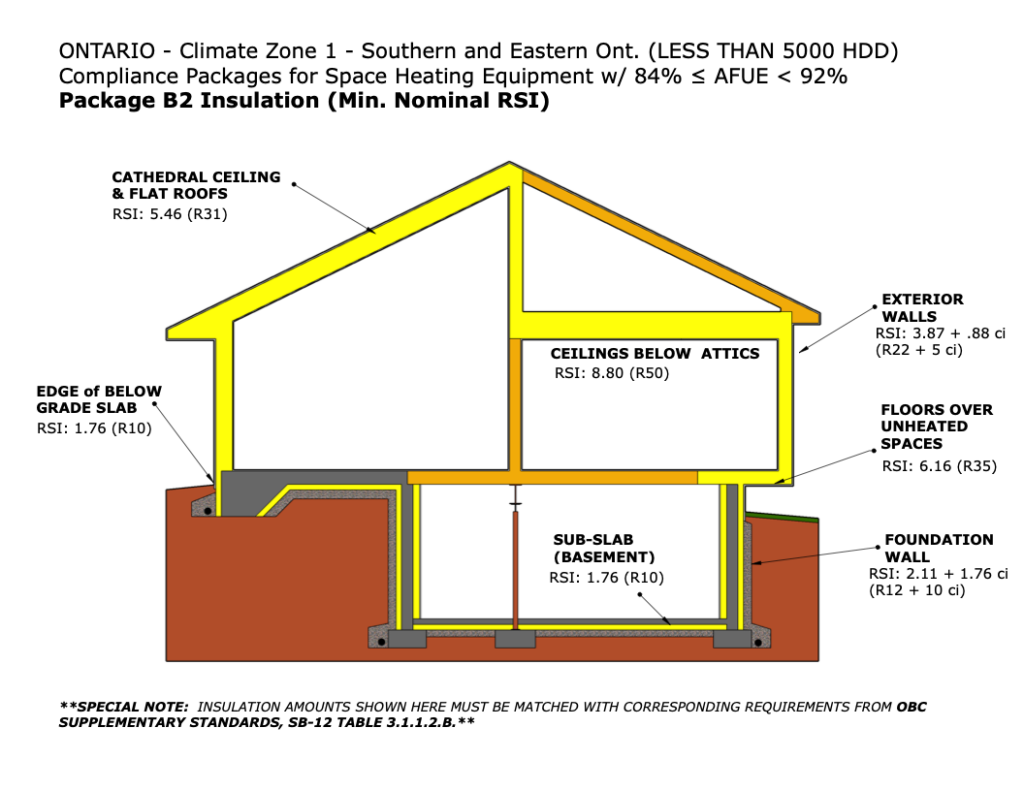
Thermal Requirements for Ontario Climate Zone 1 Compliance Package B2:
- Cathedral Ceiling/Flat Roofs: RSI 5.46 (R31)
- Exterior Walls: RSI 3.87 + 0.88 ci (R22 + 5 ci)
- Ceilings Below Attics: RSI 8.80 (R50)
- Floors Over Unheated Spaces: RSI 6.16 (R35)
- Foundation Wall: RSI 2.11 + 1.76 ci (R12 + 10 ci)
- Sub-Slab (Basement): RSI 1.76 (R10)
- Slab on Grade with Integral Footing: RSI 1.76 (R10)
Thermal Requirements for Ont CZ 1, Compliance Package B3
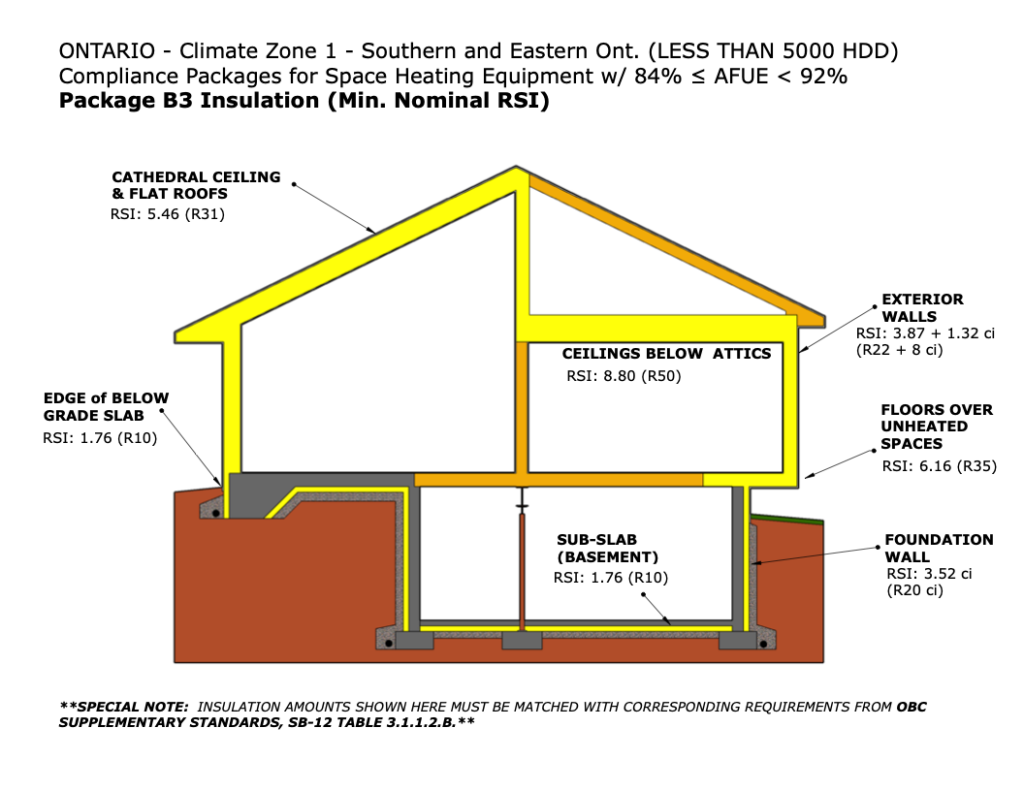
Thermal Requirements for Ontario Climate Zone 1 Compliance Package B3:
- Cathedral Ceiling/Flat Roofs: RSI 5.46 (R31)
- Exterior Walls: RSI 3.87 + 1.32 ci (R22 + 8 ci)
- Ceilings Below Attics: RSI 8.80 (R50)
- Floors Over Unheated Spaces: RSI 6.16 (R35)
- Foundation Wall: RSI 3.52 ci (R20 ci)
- Sub-Slab (Basement): RSI 1.76 (R10)
- Slab on Grade with Integral Footing: RSI 1.76 (R10)
Thermal Requirements for Ont CZ 1, Compliance Package B4
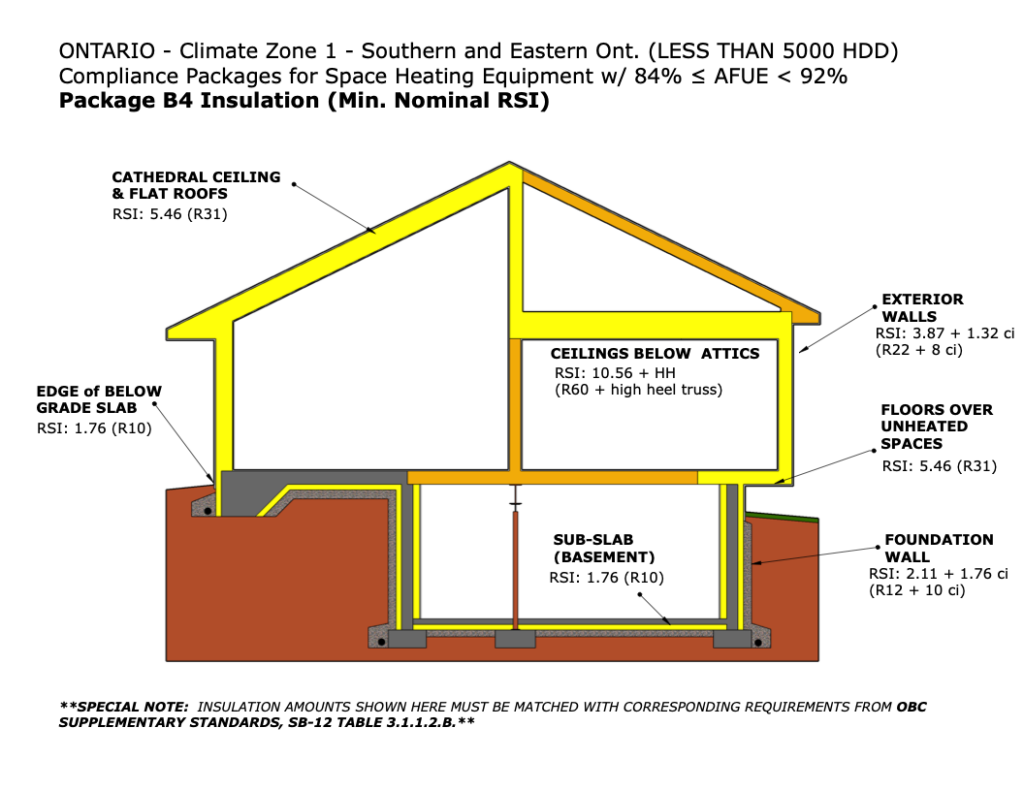
Thermal Requirements for Ontario Climate Zone 1 Compliance Package B4:
- Cathedral Ceiling/Flat Roofs: RSI 5.46 (R31)
- Exterior Walls: RSI 3.87 + 1.32 ci (R22 + 8 ci)
- Ceilings Below Attics: RSI 10.56 + HH (R60 + high heel truss)
- Floors Over Unheated Spaces: RSI 5.46 (R31)
- Foundation Wall: RSI 2.11 + 1.76 ci (R12 + 10 ci)
- Sub-Slab (Basement): RSI 1.76 (R10)
- Slab on Grade with Integral Footing: RSI 1.76 (R10)
Thermal Requirements for Ont CZ 1, Compliance Package B5
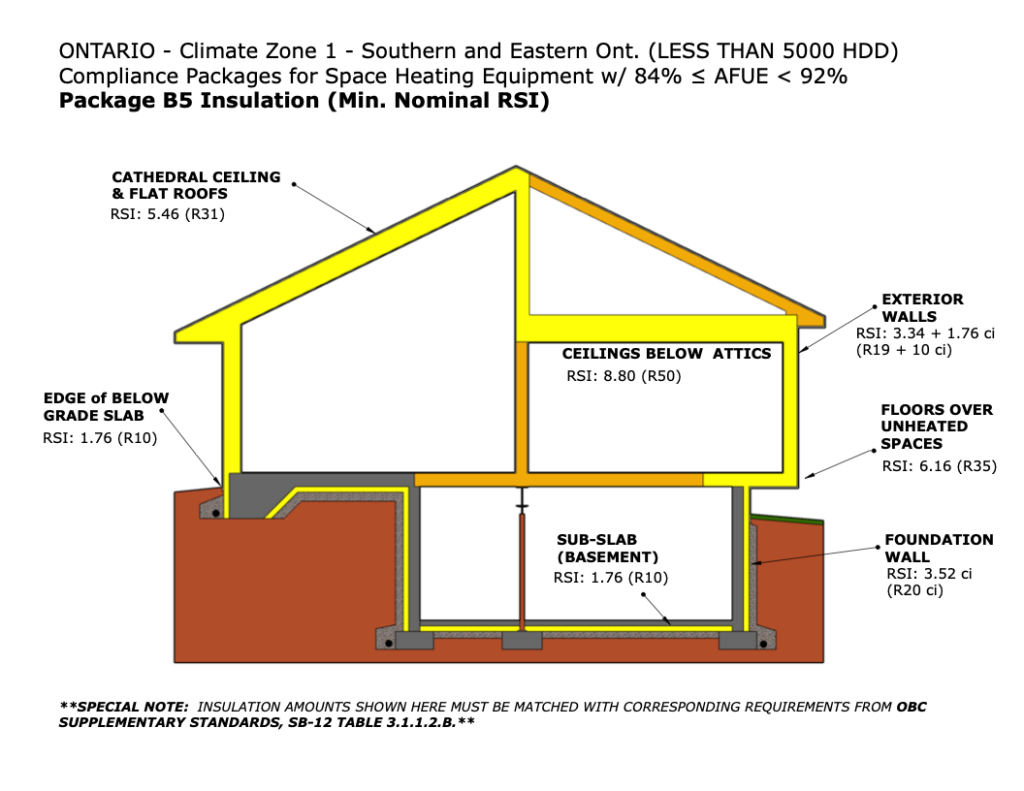
Thermal Requirements for Ontario Climate Zone 1 Compliance Package B5:
- Cathedral Ceiling/Flat Roofs: RSI 5.46 (R31)
- Exterior Walls: RSI 3.34 + 1.76 ci (R19 + 10 ci)
- Ceilings Below Attics: RSI 8.80 (R50)
- Floors Over Unheated Spaces: RSI 6.16 (R35)
- Foundation Wall: RSI 3.52 ci (R20 ci)
- Sub-Slab (Basement): RSI 1.76 (R10)
- Slab on Grade with Integral Footing: RSI 1.76 (R10)
Thermal Requirements for Ont CZ 1, Compliance Package B6
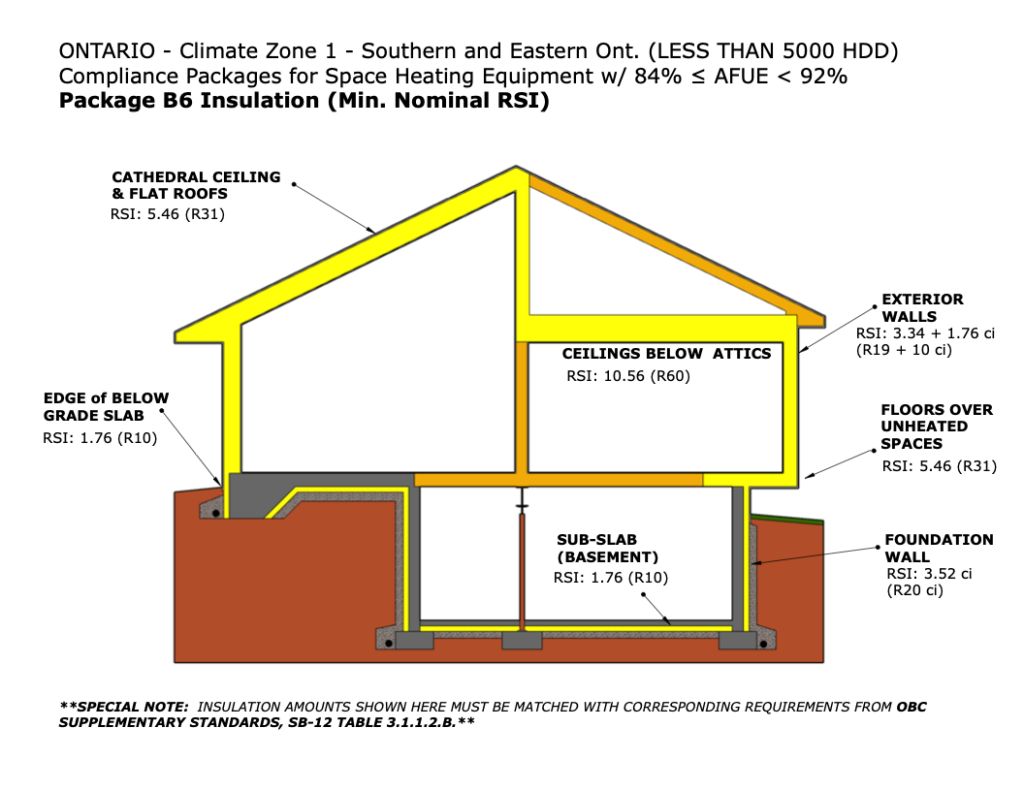
Thermal Requirements for Ontario Climate Zone 1 Compliance Package B6:
- Cathedral Ceiling/Flat Roofs: RSI 5.46 (R31)
- Exterior Walls: RSI 3.34 + 1.76 ci (R19 + 10 ci)
- Ceilings Below Attics: RSI 10.56 (R60)
- Floors Over Unheated Spaces: RSI 5.46 (R31)
- Foundation Wall: RSI 3.52 ci (R20 ci)
- Sub-Slab (Basement): RSI 1.76 (R10)
- Slab on Grade with Integral Footing: RSI 1.76 (R10)
Thermal Requirements for Ont CZ 1, Compliance Package C1
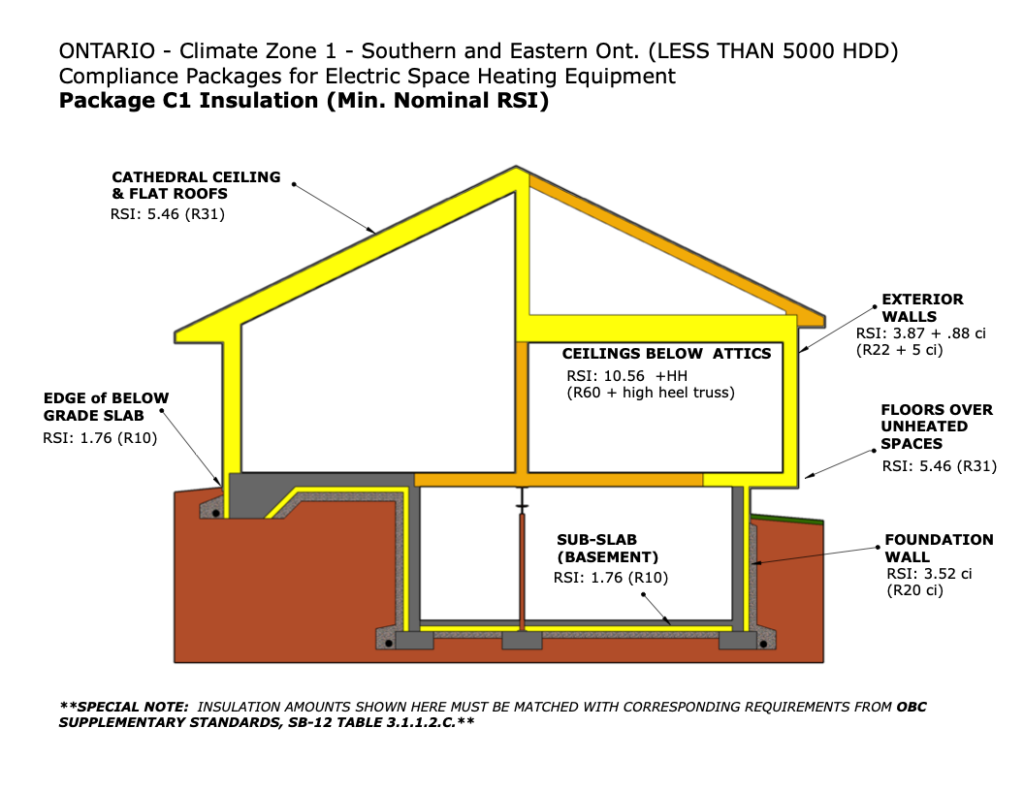
Thermal Requirements for Ontario Climate Zone 1 Compliance Package C1:
- Cathedral Ceiling/Flat Roofs: RSI 5.46 (R31)
- Exterior Walls: RSI 3.87 + 0.88 ci (R22 + 5 ci)
- Ceilings Below Attics: RSI 10.56 + HH (R60 + high heel truss)
- Floors Over Unheated Spaces: RSI 5.46 (R31)
- Foundation Wall: RSI 3.52 ci (R20 ci)
- Sub-Slab (Basement): RSI 1.76 (R10)
- Slab on Grade with Integral Footing: RSI 1.76 (R10)
Thermal Requirements for Ont CZ 1, Compliance Package C2
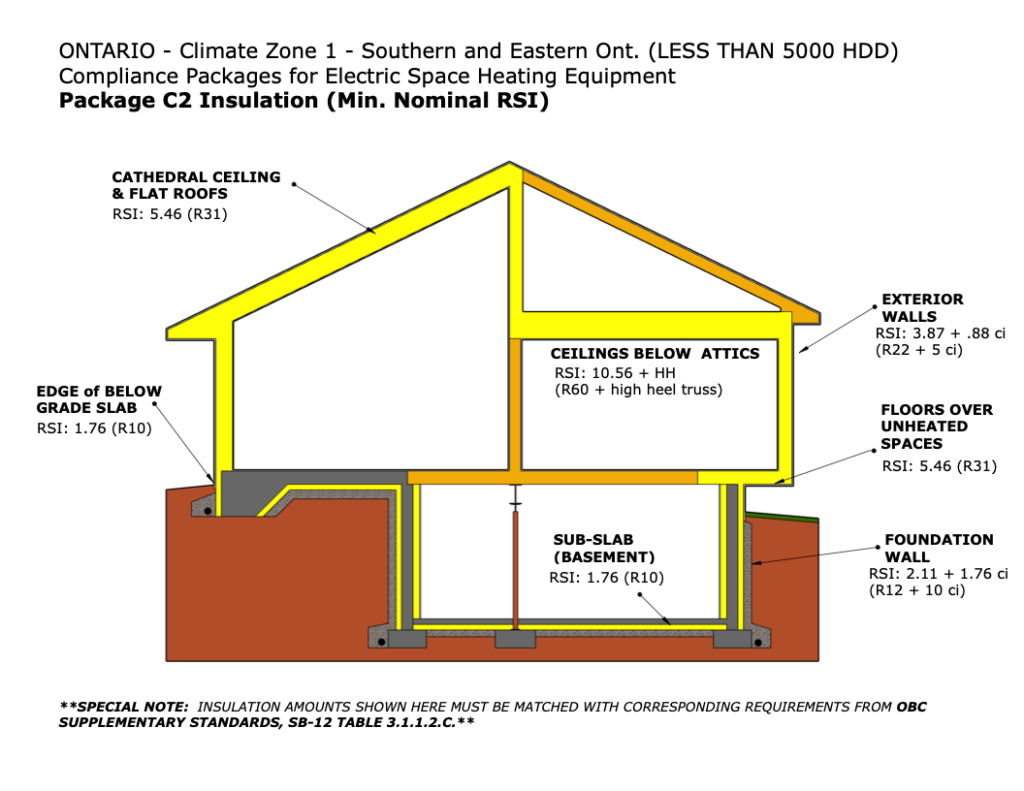
Thermal Requirements for Ontario Climate Zone 1 Compliance Package C2:
- Cathedral Ceiling/Flat Roofs: RSI 5.46 (R31)
- Exterior Walls: RSI 3.87 + 0.88 ci (R22 + 5 ci)
- Ceilings Below Attics: RSI 10.56 + HH (R60 + high heel truss)
- Floors Over Unheated Spaces: RSI 5.46 (R31)
- Foundation Wall: RSI 2.11 + 1.76 ci (R12 + 10 ci)
- Sub-Slab (Basement): RSI 1.76 (R10)
- Slab on Grade with Integral Footing: RSI 1.76 (R10)
Thermal Requirements for Ont CZ 1, Compliance Package C3
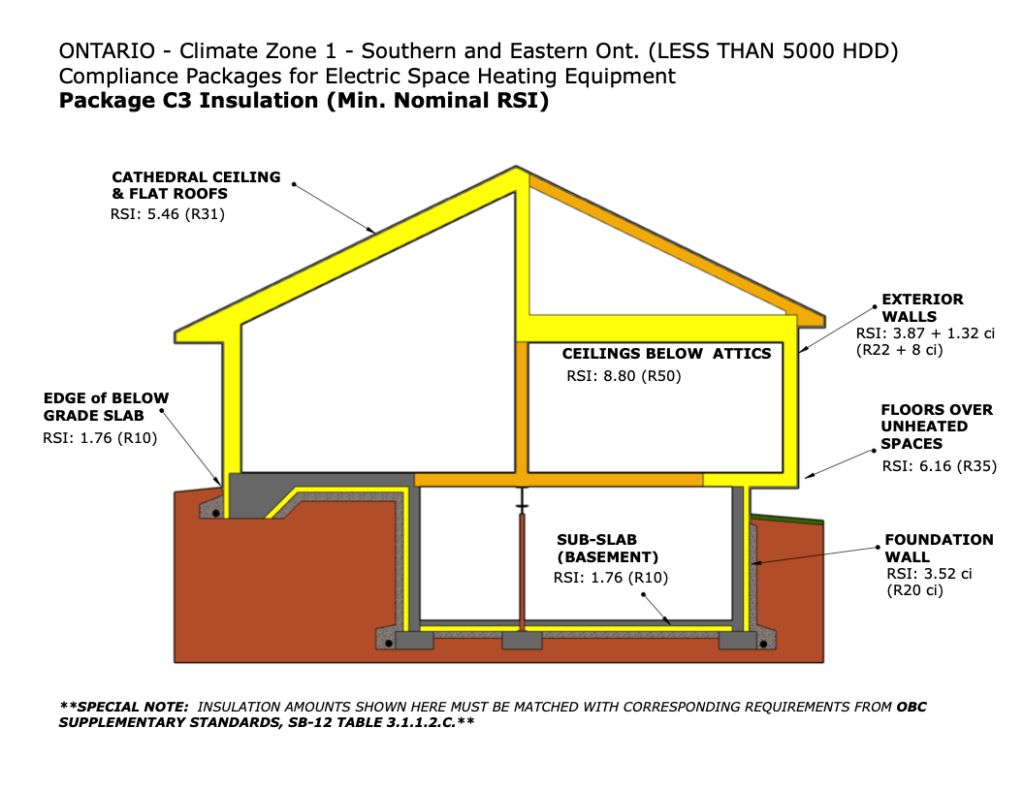
Thermal Requirements for Ontario Climate Zone 1 Compliance Package C3:
- Cathedral Ceiling/Flat Roofs: RSI 5.46 (R31)
- Exterior Walls: RSI 3.87 + 1.32 ci (R22 + 8 ci)
- Ceilings Below Attics: RSI 8.80 (R50)
- Floors Over Unheated Spaces: RSI 6.16 (R35)
- Foundation Wall: RSI 3.52 ci (R20 ci)
- Sub-Slab (Basement): RSI 1.76 (R10)
- Slab on Grade with Integral Footing: RSI 1.76 (R10)
Thermal Requirements for Ont CZ 1, Compliance Package C4
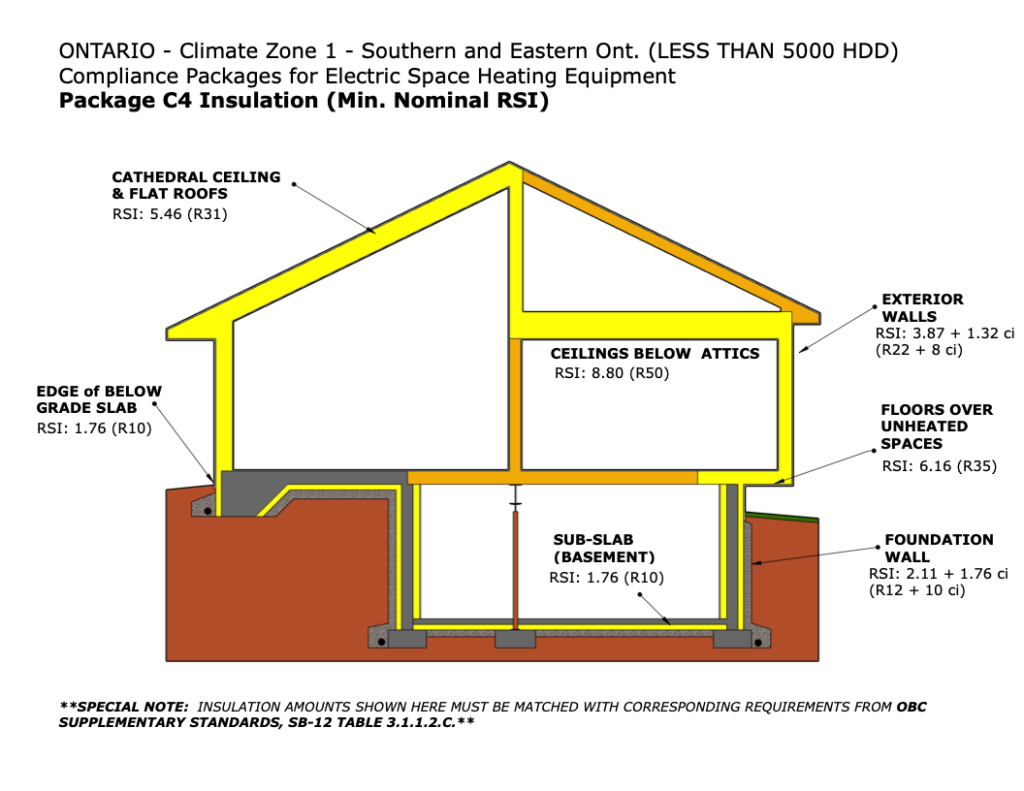
Thermal Requirements for Ontario Climate Zone 1 Compliance Package C4:
- Cathedral Ceiling/Flat Roofs: RSI 5.46 (R31)
- Exterior Walls: RSI 3.87 + 1.32 ci (R22 + 8 ci)
- Ceilings Below Attics: RSI 8.80 (R50)
- Floors Over Unheated Spaces: RSI 6.16 (R35)
- Foundation Wall: RSI 2.11 + 1.76 ci (R12 + 10 ci)
- Sub-Slab (Basement): RSI 1.76 (R10)
- Slab on Grade with Integral Footing: RSI 1.76 (R10)
This summary is offered for informational purposes only. It does not purport to be an exhaustive analysis of the Canadian codes or changes to the code or provide advice that will ensure guaranteed compliance with any energy or building code provision. Please consult with local authorities finalizing your installation plans.
