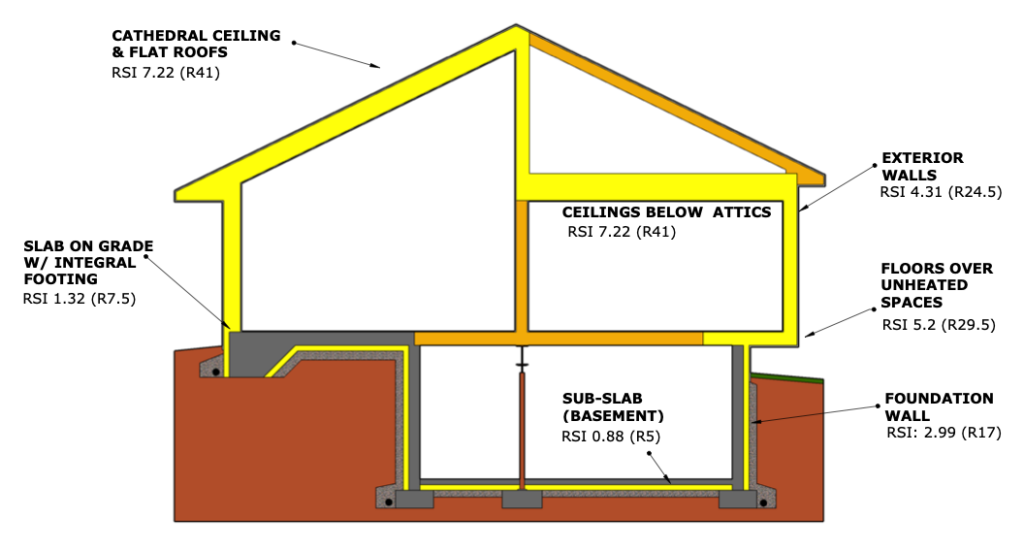Thermal Insulation Requirements in Quebec: Locations with Less Than 6000 HDD
Quebec regulates the overall thermal performance of building envelope components by setting minimum Total Thermal Resistance values. Total Thermal Resistance (RSIt) is the thermal resistance of a separation equal to the sum of the thermal resistance of all the layers of material or little or unventilated air composing the separation, calculated through the insulated portion of the separation.
Minimum Requirements for Locations with Less Than 6000 HDD

Thermal Requirements for Quebec, Less Than 6000 HDD:
- Cathedral Ceiling/Flat Roofs: RSI 7.22 (R41)
- Slab on Grade with Integral Footing: RSI 1.32 (R7.5)
- Ceilings Below Attics: RSI 7.22 (R41)
- Exterior Walls: RSI 4.31 (R24.5)
- Floors Over Unheated Spaces: RSI 5.2 (R29.5)
- Foundation Wall: RSI 2.99 (R17)
- Sub-Slab Basement: RSI 0.88 (R5)
Additional Regulations:
Slab-on-Grade
1. The thermal resistance of material insulating a floor-on-ground shall have a value not less than:
a) 1.32 for a floor-on-ground located above the ground or not more than 600 mm below the adjacent ground level
b) For a floor-on-ground located more than 600 mm below the adjacent ground level
i) 0.88, or
ii) 1.32 and installed around the floor-on-ground over a width of at least 1.2 m,
c) 1.76 in the following situations
i) Heating pipes, tubes, ducts or cables are buried under the floor-on-ground and the insulating material is installed un the heating pipes, tubes, ducts or cables, or
ii) Heating pipes, tubes, ducts or cables are embedded in the floor-on-ground and the insulating material is installed under the floor-on-ground.
Thermal Resistance Near Eaves
1. The total thermal resistance indicated in the House Diagram (Above) for a roof or ceiling may be reduced near eaves if the roof slope and necessary ventilation clearances so require, provided that the value is not less than the value required by the House Diagram (Above) for a wall above ground level other than a foundation wall.
Thermal Bridges
1. Building components constituting a thermal bridge shall be covered insulating material having a thermal resistance
a) For a wood frame, of
i) At least 0.7 if the frame members are spaced less than 600 mm o.c., or
ii) At least 0.53 in all other cases
b) For a metal frame, of
i) At least 1.76 if the frame members are spaced less than 600 mm o.c., or
ii) At least 1.32in all other cases
c) At least 0.88 for a concrete construction
2. The insulating material shall cover the building components constituting the thermal bridge, on the outside, on the inside or a combination of both.
3. A wall between two heated spaces that incorporates a thermal bridge shall be covered with insulating material to obtain a total thermal resistance of not less than 2.20 on each side o the wall over a minimum distance of 1.2 m from the exterior side of the exterior wall.
4. Except as permitted by Sentence (5), the header shall be insulated so as to have a total thermal resistance value equivalent to that required for a wall above ground level other than a foundation wall.
5. In the case of a concrete construction where the header may only be insulated on the outside, the total thermal resistance value may be lower than that required in Sentence (4) provided the insulating material covering that component has a thermal resistance of at least 1.76.
Thermal Bridges in Floors
1. The thermal resistance of insulating material covering thermal bridges in floors shall have a minimum value of 1.32 in the following areas:
a) Cantilevered above-ground floors, and
b) Floors above unheated spaces
Thermal Breaks in a Foundation Wall in Contact with a Floor-on-Ground Other Than a Garage Floor
1. The insulating material between the foundation wall and the floor-on-ground shall have a thermal resistance of
a) Not less than 1.32 for a floor-on-ground located above the ground level or not more than 600 mm below ground level to a depth of 600mm below ground level,
b) For a floor-on-ground located more than 600 mm below ground level, not less than
i) 1.32 if heating pipes, tubes, ducts or cables are buried under or are embedded in the floor-on-ground, or
ii) 0.7 for other floors-on-ground.
This summary is offered for informational purposes only. It does not purport to be an exhaustive analysis of the Quebec codes or changes to the code or provide advice that will ensure guaranteed compliance with any energy or building code provision. Please consult with local authorities finalizing your installation plans.
